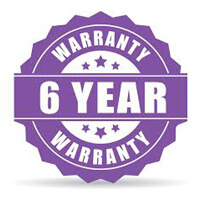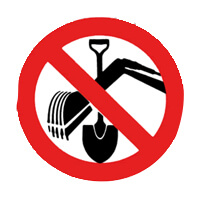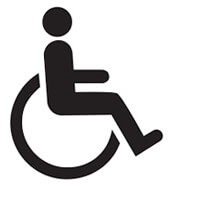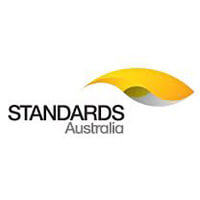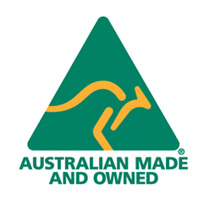
Cottages
Lorem ipsum dolor sit amet, consectetur adipiscing elit. Quisque fringilla molestie enim in maximus. Suspendisse sed massa finibus, cursus elit vitae, vestibulum turpis. Ut in ante at eros fringilla fermentum vel ac ipsum. Sed ultrices, diam lobortis faucibus semper, eros velit egestas lectus, ac egestas mi nibh eu ipsum.

Cottages
Lorem ipsum dolor sit amet, consectetur adipiscing elit. Quisque fringilla molestie enim in maximus. Suspendisse sed massa finibus, cursus elit vitae, vestibulum turpis. Ut in ante at eros fringilla fermentum vel ac ipsum. Sed ultrices, diam lobortis faucibus semper, eros velit egestas lectus, ac egestas mi nibh eu ipsum.

Cottages
Lorem ipsum dolor sit amet, consectetur adipiscing elit. Quisque fringilla molestie enim in maximus. Suspendisse sed massa finibus, cursus elit vitae, vestibulum turpis. Ut in ante at eros fringilla fermentum vel ac ipsum. Sed ultrices, diam lobortis faucibus semper, eros velit egestas lectus, ac egestas mi nibh eu ipsum.

Cottages
Lorem ipsum dolor sit amet, consectetur adipiscing elit. Quisque fringilla molestie enim in maximus. Suspendisse sed massa finibus, cursus elit vitae, vestibulum turpis. Ut in ante at eros fringilla fermentum vel ac ipsum. Sed ultrices, diam lobortis faucibus semper, eros velit egestas lectus, ac egestas mi nibh eu ipsum.

Cottages
Lorem ipsum dolor sit amet, consectetur adipiscing elit. Quisque fringilla molestie enim in maximus. Suspendisse sed massa finibus, cursus elit vitae, vestibulum turpis. Ut in ante at eros fringilla fermentum vel ac ipsum. Sed ultrices, diam lobortis faucibus semper, eros velit egestas lectus, ac egestas mi nibh eu ipsum.

Cottages
Lorem ipsum dolor sit amet, consectetur adipiscing elit. Quisque fringilla molestie enim in maximus. Suspendisse sed massa finibus, cursus elit vitae, vestibulum turpis. Ut in ante at eros fringilla fermentum vel ac ipsum. Sed ultrices, diam lobortis faucibus semper, eros velit egestas lectus, ac egestas mi nibh eu ipsum.

Cottages
Lorem ipsum dolor sit amet, consectetur adipiscing elit. Quisque fringilla molestie enim in maximus. Suspendisse sed massa finibus, cursus elit vitae, vestibulum turpis. Ut in ante at eros fringilla fermentum vel ac ipsum. Sed ultrices, diam lobortis faucibus semper, eros velit egestas lectus, ac egestas mi nibh eu ipsum.

